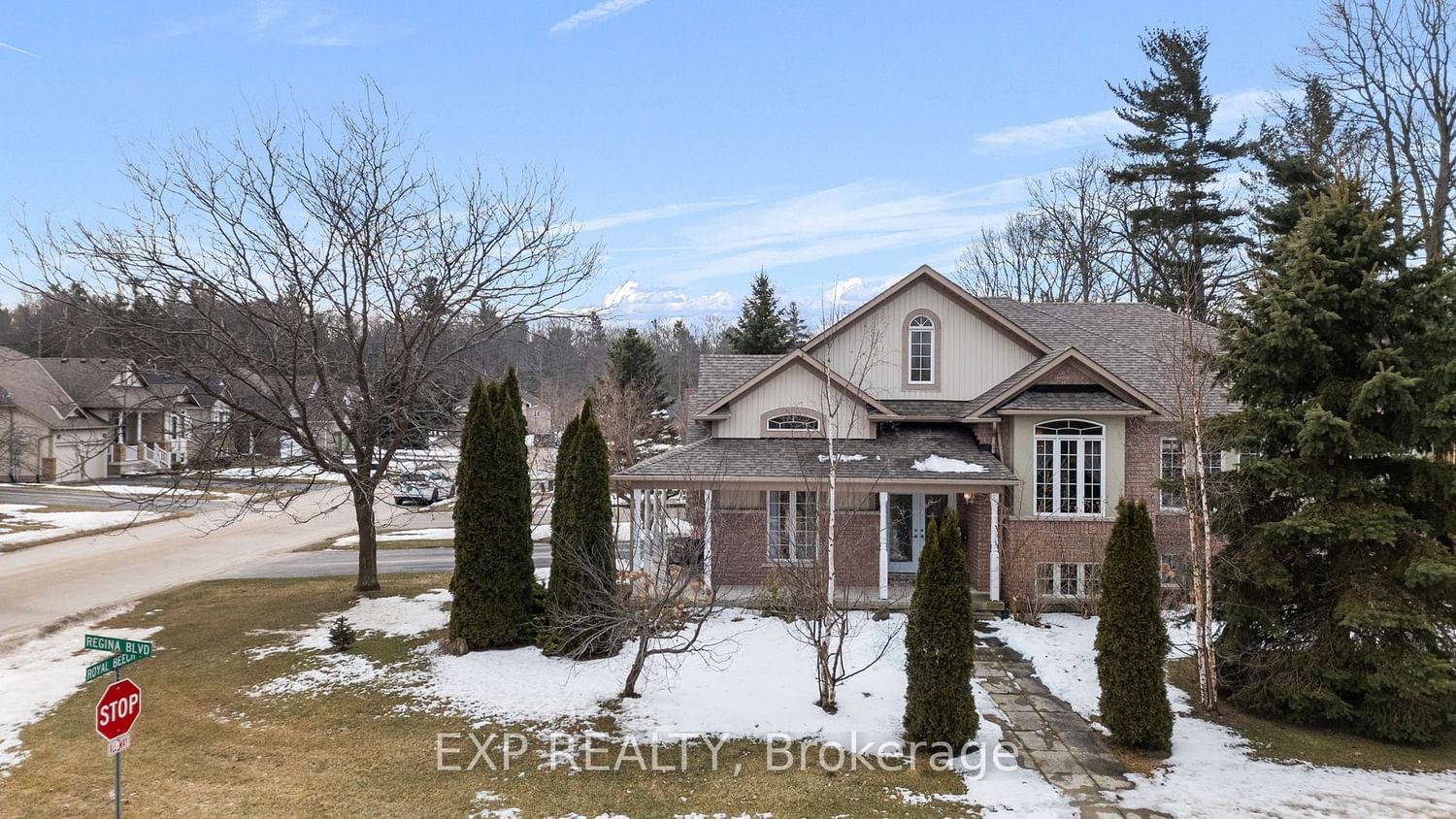$750,000
$***,***
2+1-Bed
3-Bath
2500-3000 Sq. ft
Listed on 3/18/24
Listed by EXP REALTY
Explore the ideal balance of functionality & space in this 3-bedroom, 3-bathroom home, offering almost 3000 sq ft of living area. Greeted by new double doors, the entrance leads into a foyer opening to a formal living room with cathedral ceilings & a dining room with hardwood floors & an elegant chandelier. The home's centrepiece is an open-concept kitchen with quartz countertops, a breakfast nook, & a family room, extending to a 247 sq foot covered porch. Main-level convenience includes laundry and direct garage access. The lower level, with the potential for an in-law suite, comprises a spacious recreation room, a bathroom, a bedroom, & a den, plus a unique wood-lined pantry/wine room. The exterior features a landscaped front yard, a large fenced backyard with an in-ground sprinkler system, a wrap-around porch, & two storage sheds. Situated close to schools, parks, and the beach, this home represents a thoughtful combination of upgrades and unique elements, making it a must-see.
To view this property's sale price history please sign in or register
| List Date | List Price | Last Status | Sold Date | Sold Price | Days on Market |
|---|---|---|---|---|---|
| XXX | XXX | XXX | XXX | XXX | XXX |
S8152864
Detached, Bungalow-Raised
2500-3000
10+5
2+1
3
2
Attached
6
16-30
Central Air
Finished, Walk-Up
Y
Brick Front, Vinyl Siding
Forced Air
N
$3,881.00 (2023)
< .50 Acres
72.00x134.00 (Feet) - 134.5 X 72.1 X 147.6 X 59.05 X 18.5 Ft
